Description
Recommended for ages 8 to 14 years
Bring design dreams to life!
This one-of-a-kind activity teaches aspiring architects and interior designers about drawing, design and architecture while they create their own 3D home model. They’ll also work with real design tools like floor plan grids, tracing paper and more as they learn what it takes to be a professional architect!
Blending architecture and interior design, this complete introductory set lets you create 3D home models with freestanding walls, floor plan tracing, drafting tools, art supplies and more. The included detailed booklet teaches real drafting skills and guides the process of designing and furnishing a floor plan. Learn about famous architects and other careers, like landscape and interior design, as you build your space. Reusable pieces allow for designing spaces again and again.
-
Art-Chitect™
from MindWare® includes everything your child needs to create a 3D model of a home they design! -
Teaches creative design and professional drawing techniques while strengthening and applying geometry skills, engaging the imagination and encouraging an interest in architecture.
- Includes: Floor plan grid, 2 base boards, 36 wall pieces, 10 sheets of tracing paper, 4 sheets of patterned paper, 5 floor plan tracing sheets, 3 sheets of wall cling, Dry Erase marker, drafting pencil, 8 colored pencils, eraser, T-ruler, drafting triangle with protractor, compass, glue dots and glue stick.

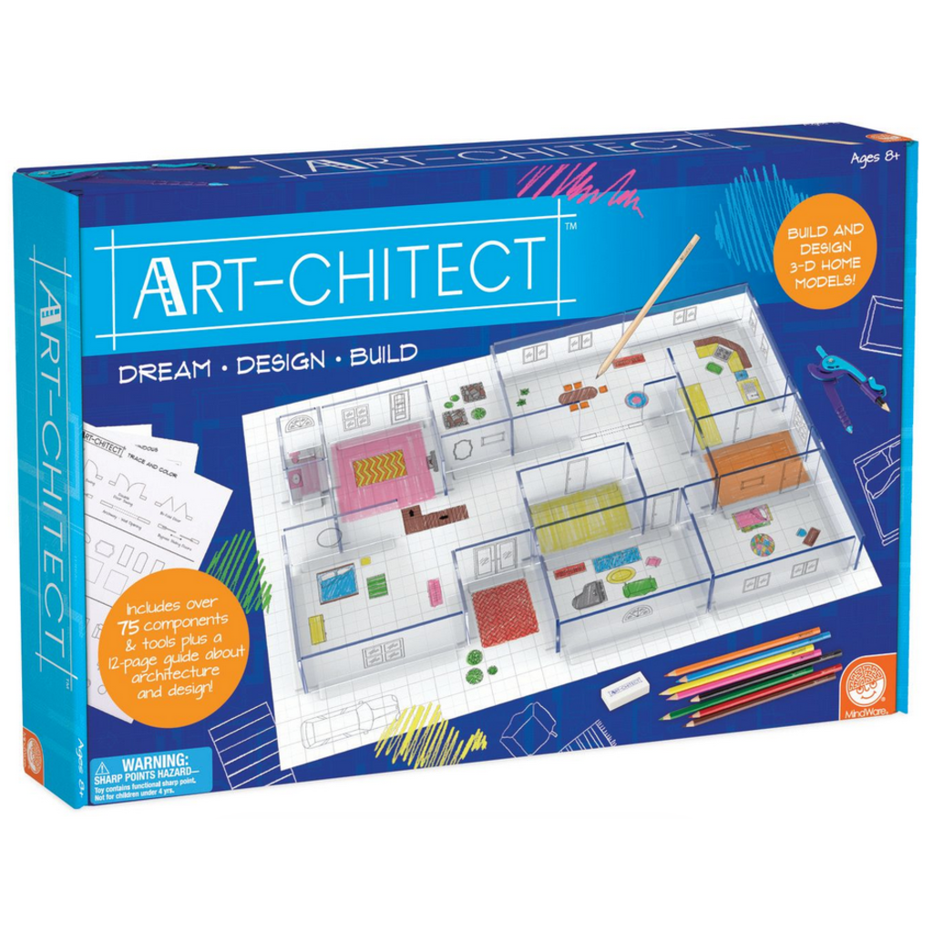
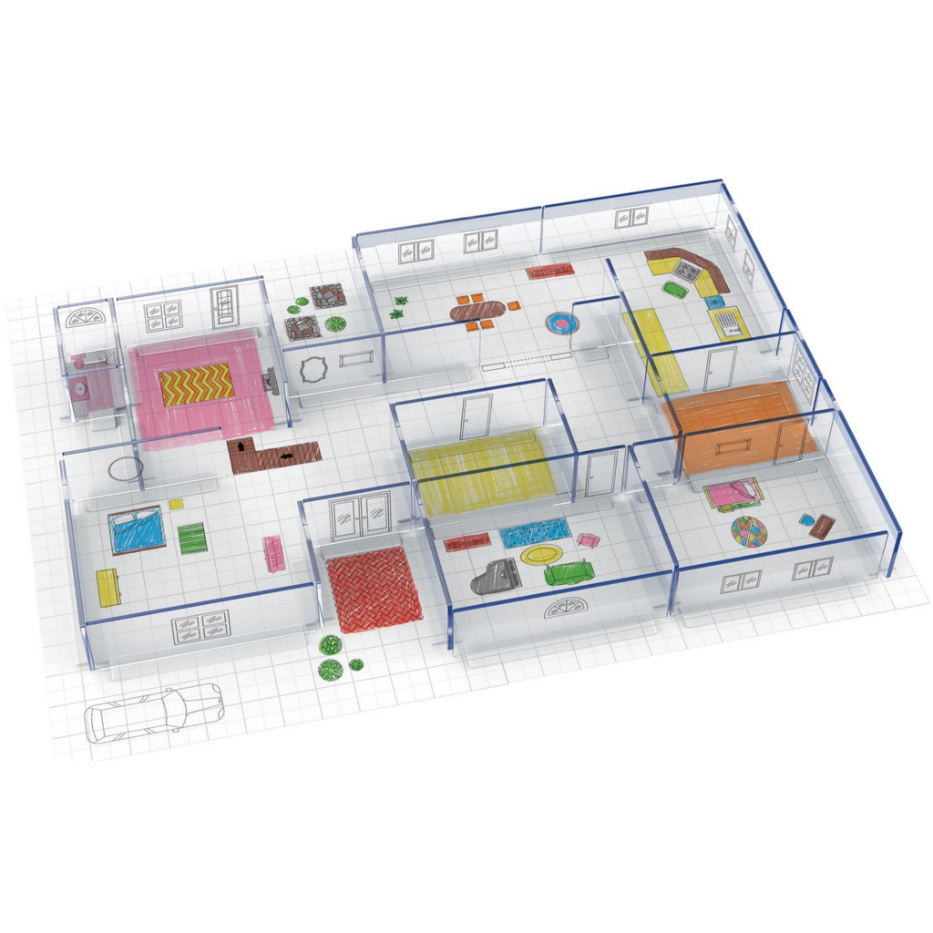
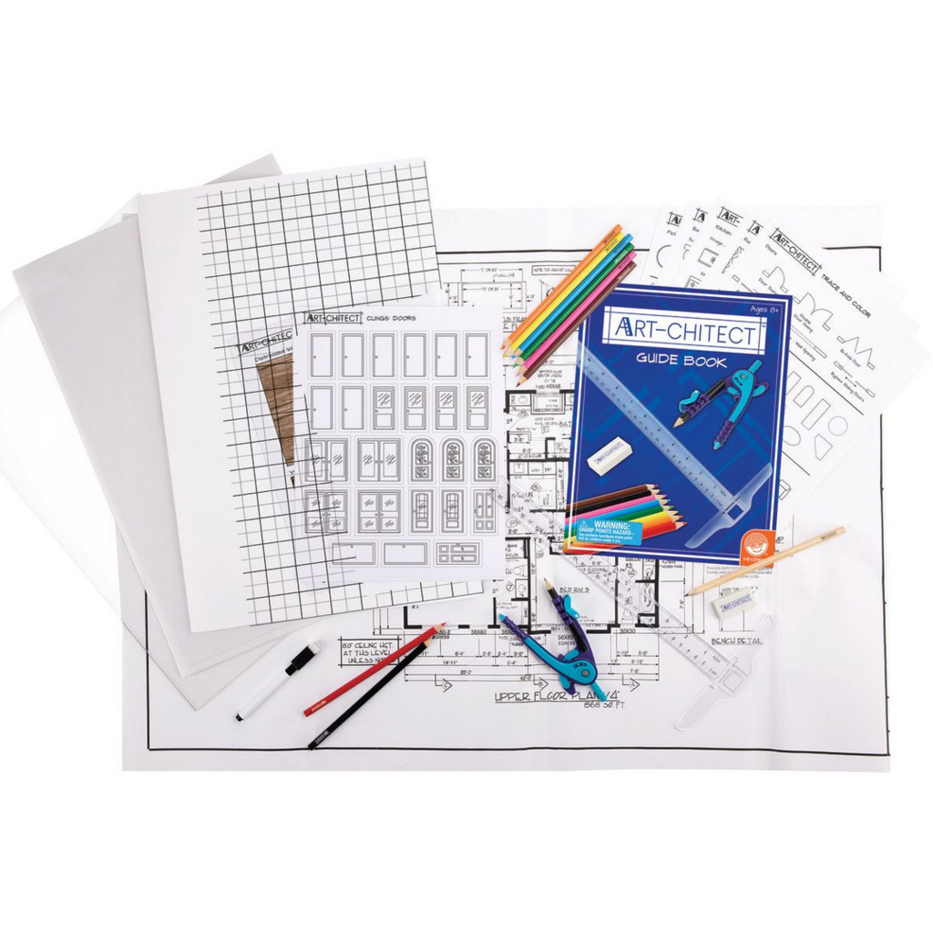
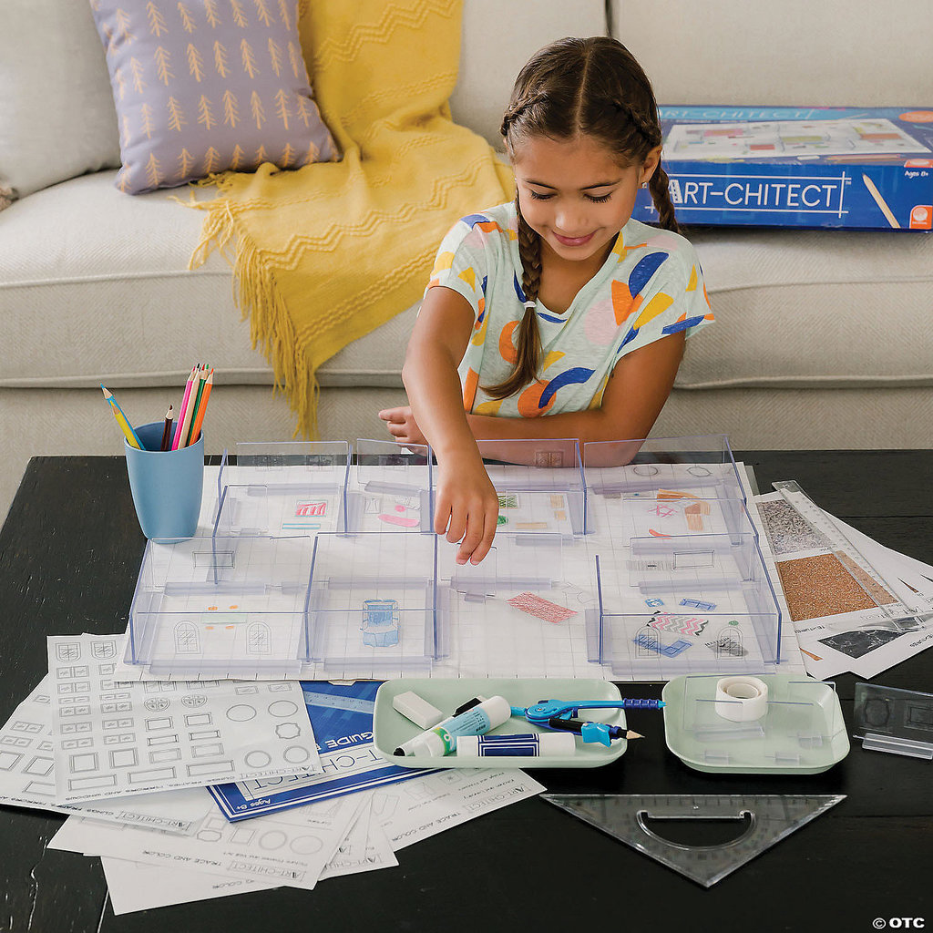
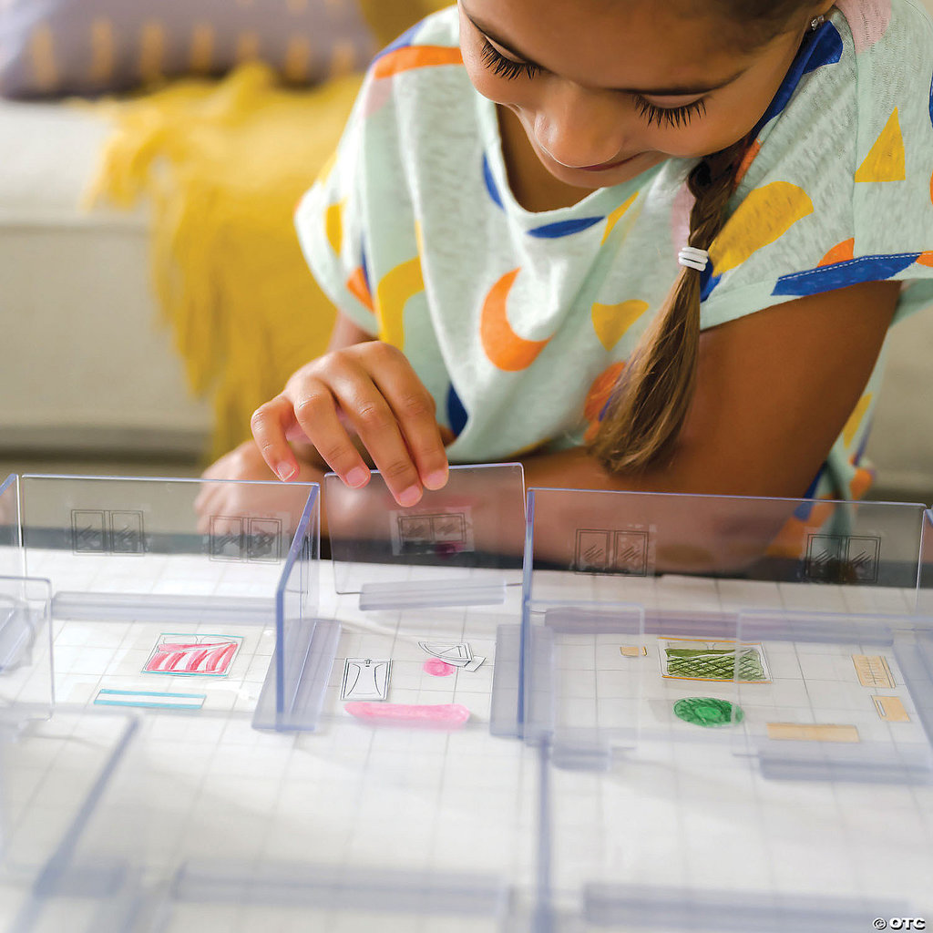
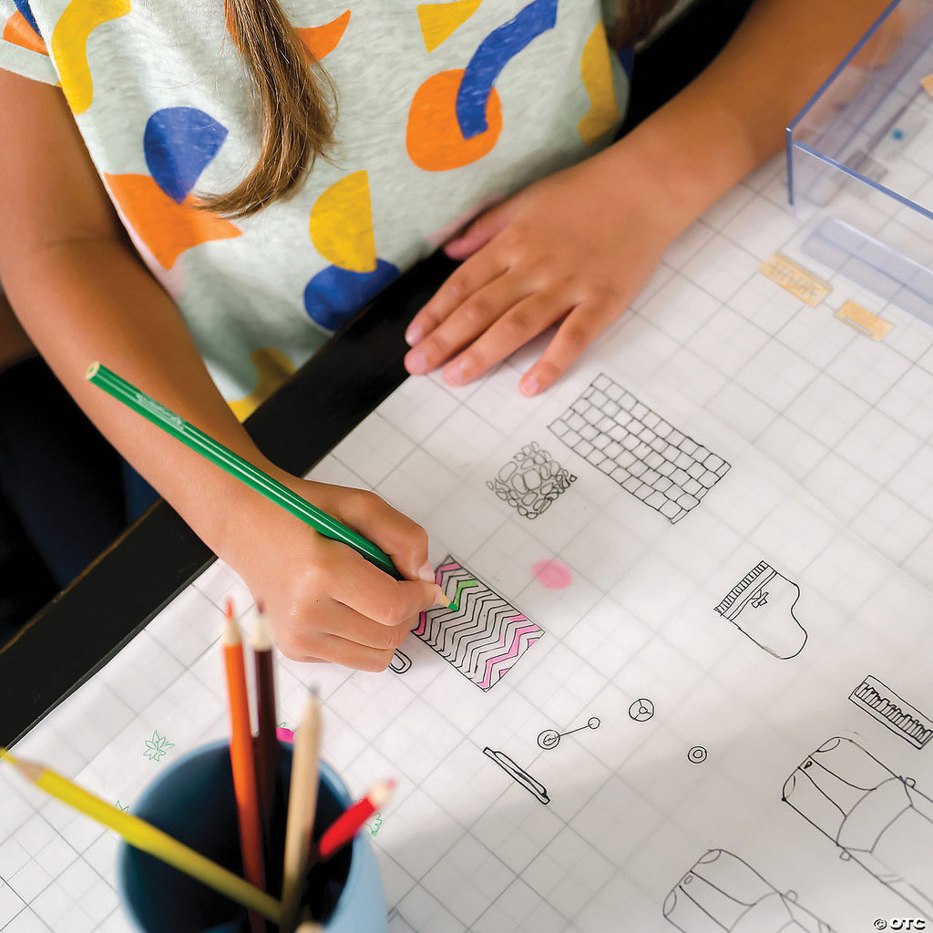
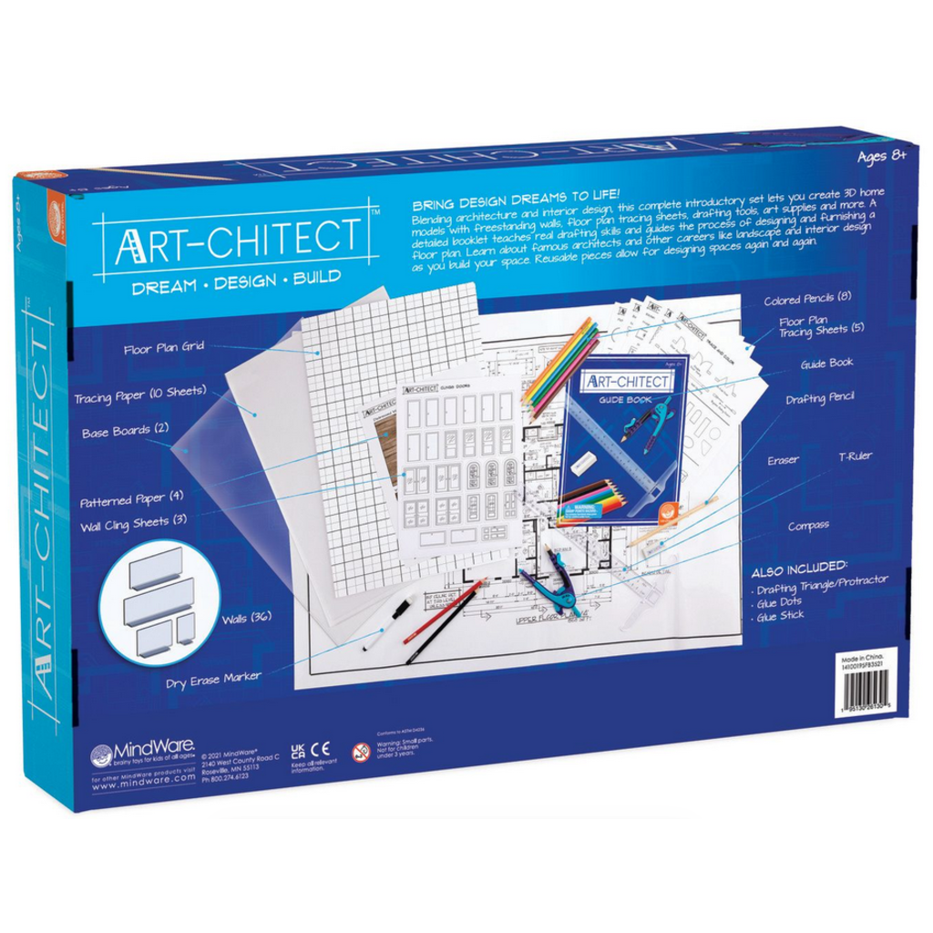
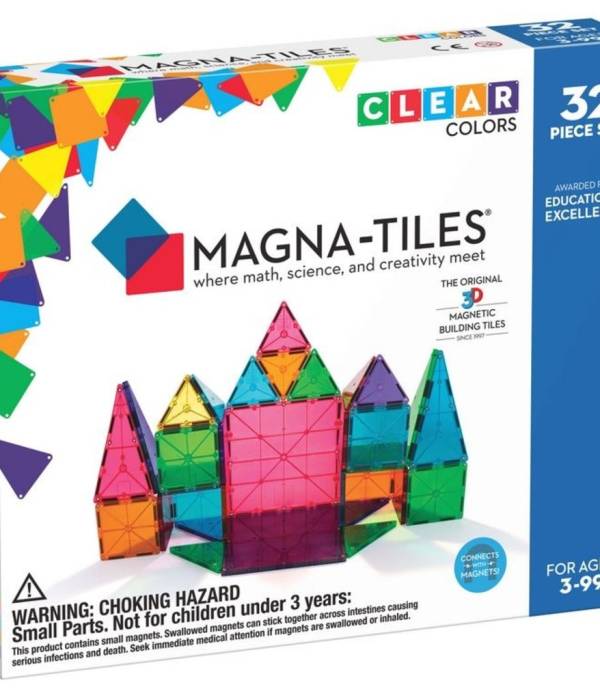

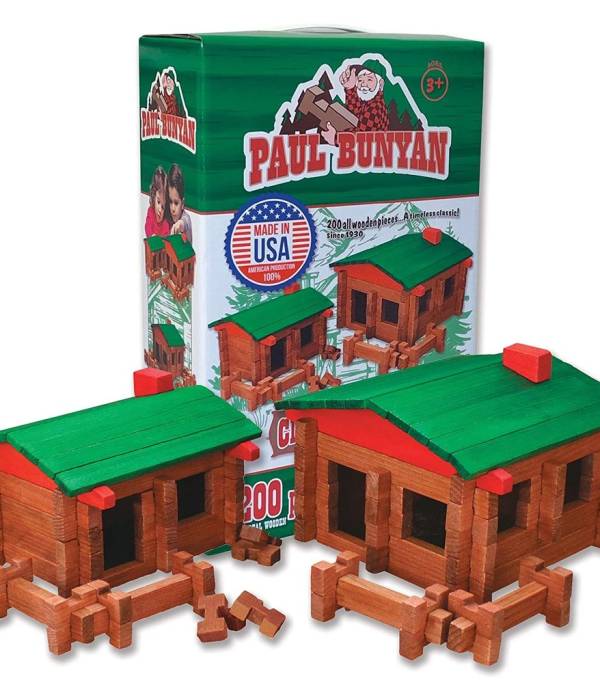
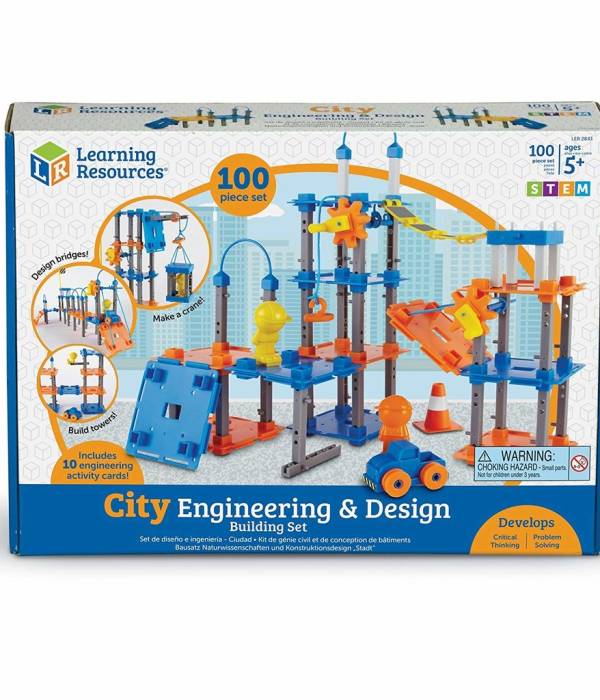


Reviews
There are no reviews yet.